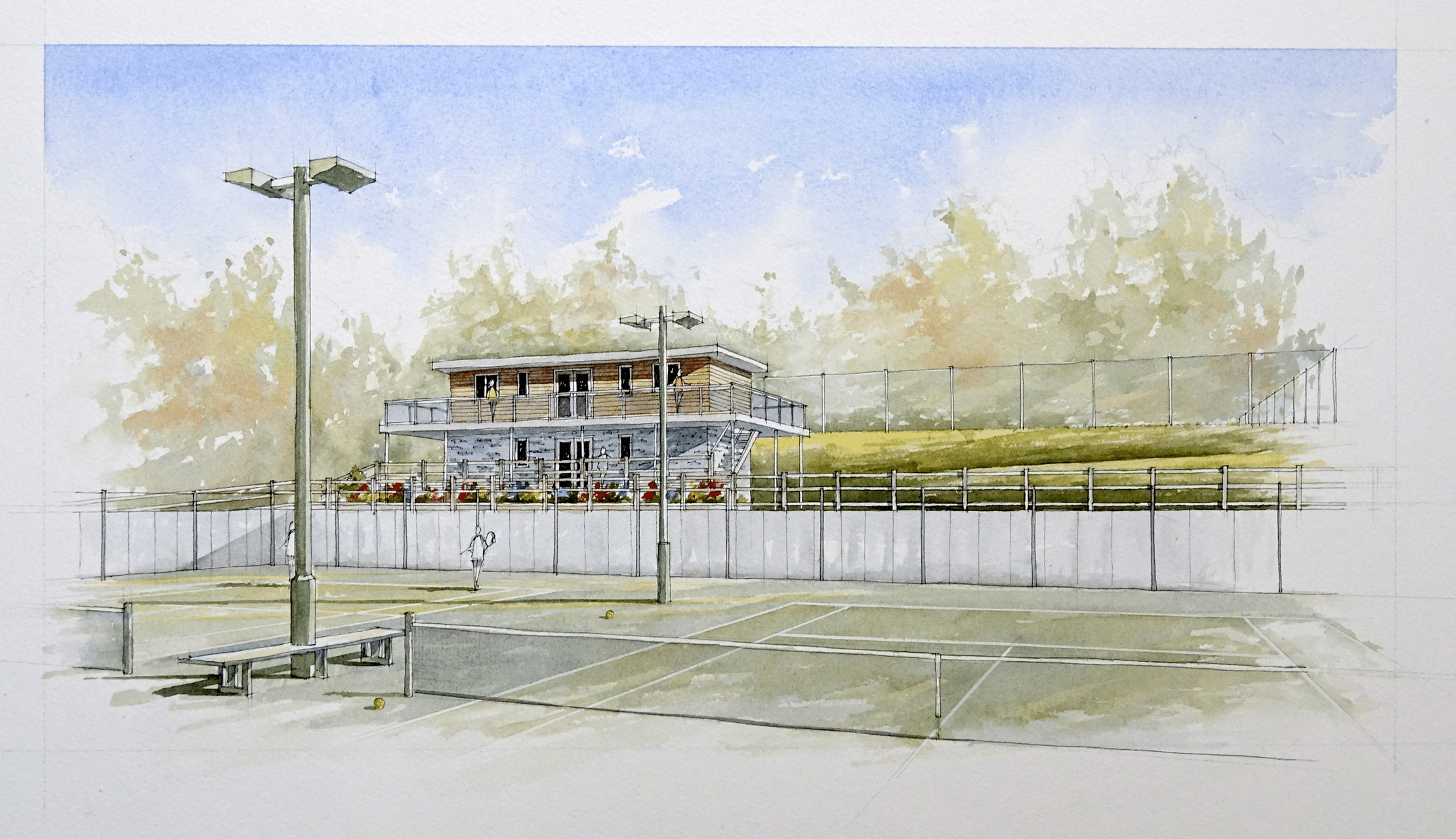
Marlborough Tennis Club
Venue success story
Case Study (initial report)
Key Lessons Learnt
Background
Marlborough Tennis Club is a vibrant growing club, situated in an Area of Outstanding Natural Beauty in the Marlborough Downs. The Club has six floodlit courts across three levels cut into the hills of Marlborough Common in the grounds of the Marlborough Golf Course. The club has seen recent growth in membership and now has over 300 members.
In 2018 the original planning application to build the new site there was provision for a pavilion / clubhouse. As funds were original limited, a low-cost container solution was sourced and craned into place. Formal permission for the temporary pavilion expired on 14 May 2023 after which time it had to be removed.
Project Description
- The Committee reviewed options for a new pavilion. They were fortunate to have an offer of a significant interest free loan. A club survey supported the build and loan agreement.
- To make the most of the position and the views across the courts, a two-story building with a balcony surrounding the second storey was envisaged.
- A local artist, Colin Palmer, provided an artist’s impression and drawings were developed and agreed with the planning officer.
- Three contractors quoted for the works. Due to high inflation at the time this created a challenge.
- Key selection factors included quality, ability to deliver within a constrained timeframe, site knowledge and commitment to fixed price.
- The club registered as a CIO prior to the project to protect members, the committee and to maximise VAT benefits and donations.
- The new pavilion was to be built on the land occupied by the existing container solution, so this had to be craned out of the way to a temporary location and services laid on.
- The car park was expanded and 90 saplings were planted to offset the build.
- The club then commenced a rapid build from October 2023 to May 2024.
- The second floor was planned as an ‘unfunded’ element to follow in Phase 2. The floor will initially be an empty shell and will be completed by self-help.

Key Risks & Issues
- High inflation. The club opted for a fixed price.
- Uncertainty of funding. A financial model and comprehensive grant list was developed with monthly updates for members.
- Change in design. A design freeze approach was used to maintain certainty and speed.
- Health & Safety. Instructions were provided for members and coached players. This included a schematic map of out of bound areas.
Funding Model
- A long-term cash flow forecast for loans until 2037, a phased grants bid list, and an estimated member donation model were used.
- Kindlink was used as a tool for donations under £200 and with gift aid for larger donations.
- Charitable Incorporated Organisation status was adopted which reduced member risk and provided VAT and donor benefits.
What to know more?
Please contact the club for more details.
